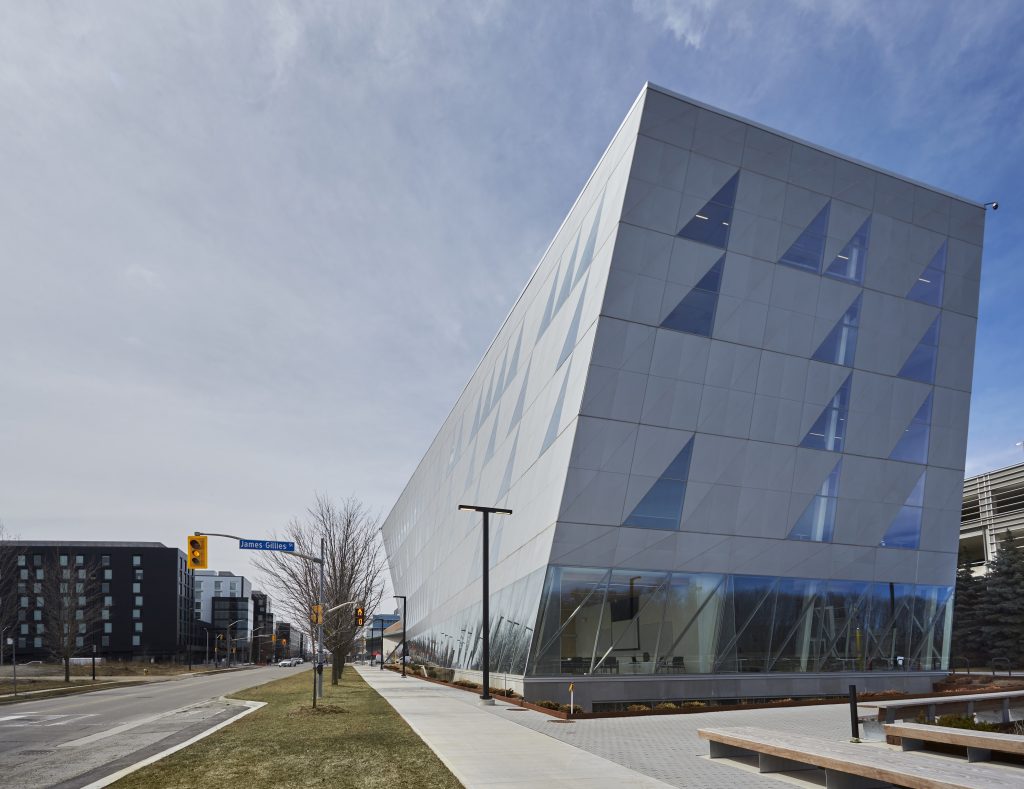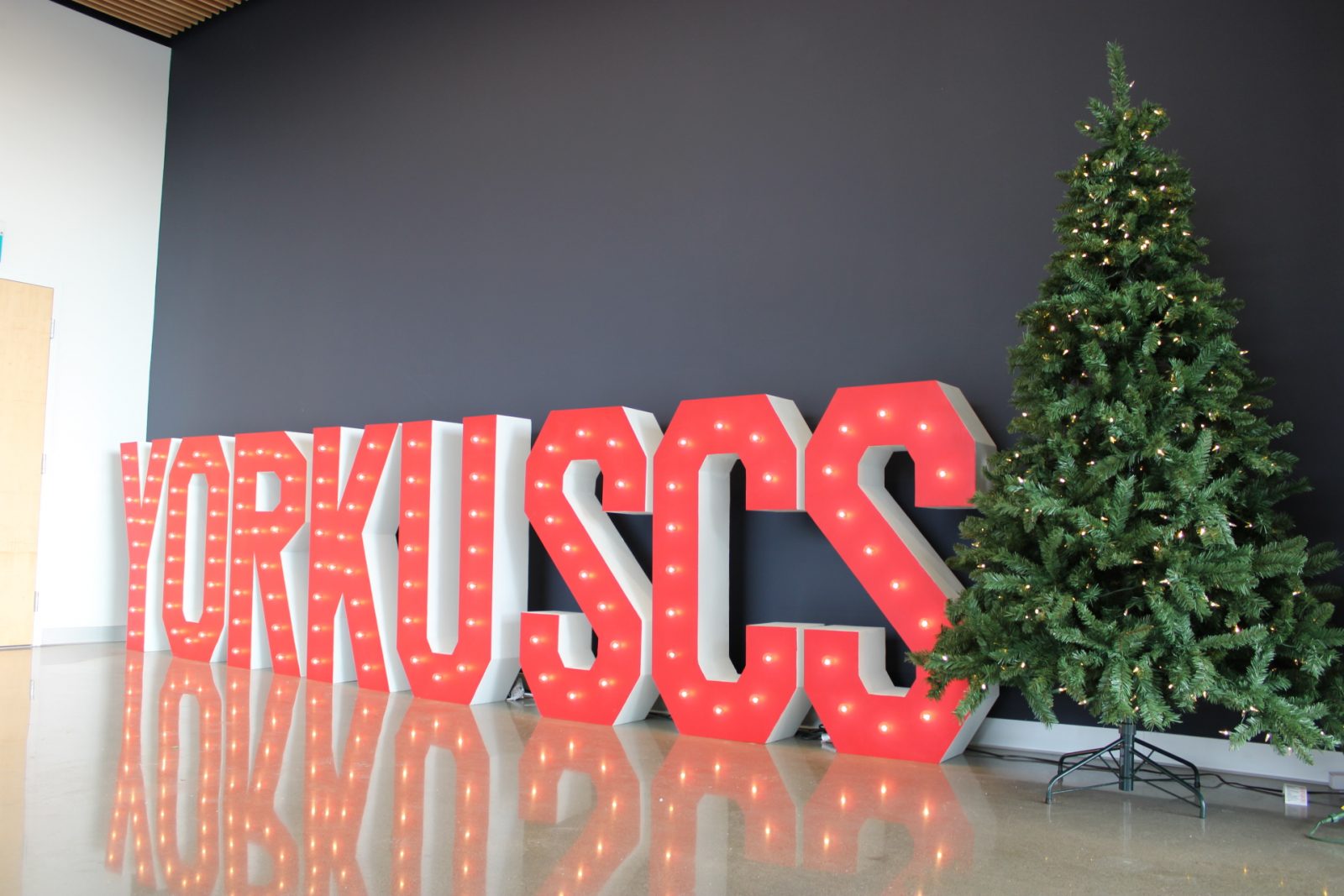Congratulations to Perkins & Will on recently winning an AIA Canada Award for excellence in interior architecture for their work on the School of Continuing Studies building located at York University’s Keele Campus.
The AIA Canada Society is the Canadian chapter of the American Institute of Architects, an organization established to continue advancement and development in architectural design. The AIA Canada Awards program runs annually each fall to recognize best practices, innovative thinking and design excellence in the work of AIA Canada members.
Since opening its doors to students in late 2022, the School of Continuing Studies building has been earning several prestigious architectural awards, nominations and accolades. In addition to the AIA Canada award, Perkins & Will was recently listed as an honouree in the 2023 Best of the Year Awards by Interior Design Magazine in the category of higher education — a globally prestigious award.
In August 2023, Perkins & Will won an ARIDO (Association of Registered Interior Designers of Ontario) award for the School of Continuing Studies building in the Learn category. Running for over 40 years, the ARIDO awards are the industry’s premier design awards in Ontario.
Perkins & Will was selected to design the School of Continuing Studies building in 2018 with lead architects Safdar Abidi and Andrew Frontini. The twisted design of the building symbolizes the School’s twist on the traditional mission of continuing studies to solve Canada’s most pressing labour market gaps by connecting employers with a highly skilled, ambitious talent pool of students.
The six-story, 120,000-square-foot, 50-classroom building also serves as an example of how a post-pandemic learning space can blend in-person and virtual learning formats using the latest technology to support the needs of students.
The building is designed with the principles of diversity, equity, inclusion and sustainability and includes notable interior features such as a lactation room for nursing mothers, a prayer and meditation room, automated doors, standing desks in all classrooms and large hallway spaces for those requiring wheelchair access.
Congratulations again to Perkins & Will on their well-deserved recognition for creating the School’s new home.

